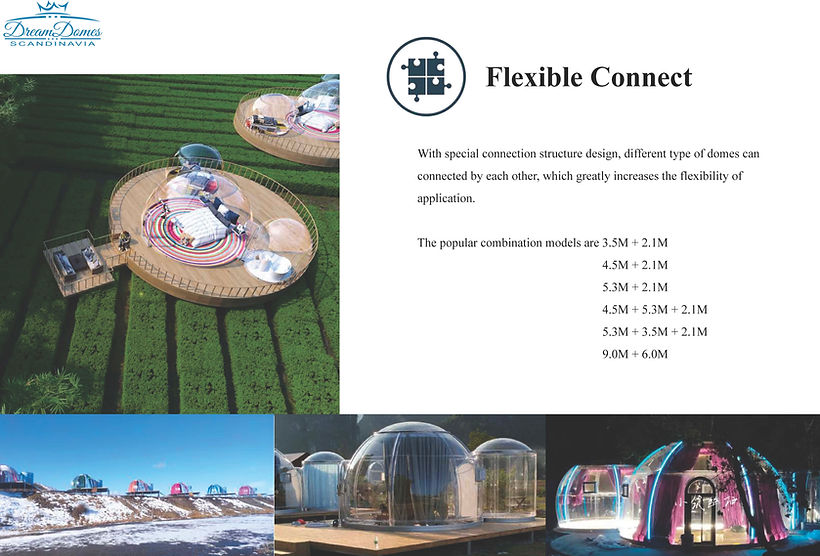top of page

Alternative Home Living
Towards a vision of architectural beauty and environmental immersion

Discussion coming soon!
Why we think these Domes make for a fantastic new Home building Alternative
10M Second Floor
Fully Enclosed


10M Dome with Open Second Floor


Our Custom Floor Plan
The illustration below displays the floor plan we decided we liked the best.
However, the way the interior below the second floor loft was divided up, we didn't really care for.
So we designed our own floor plan and submitted it to Dream Domes. They accepted it and the result is the floor plan diagram next to the illustration.


Domes Built
Above a Basement/First Floor
This is a dome and basement/first floor configuration that we designed.


This is Dome and basement/first floor configuration that has been built.
Dome Compound Living
This is an alternative to the single 10M Dome living structure. By combining Domes of different sizes you can create a single floor living compound with many flexible combinations.


Important information
By clicking on either of the images below, you will be taken to a brochure of important structural and performance information .
bottom of page

